Note: All photo-realistic renderings are provided for illustration purposes only.
House Type A - The Haven
(Plots 8 and 4)
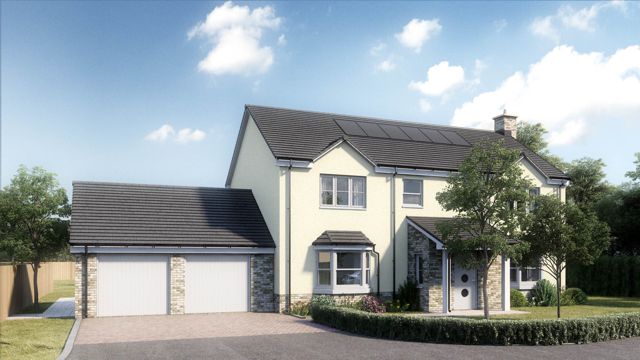
Ground Floor:
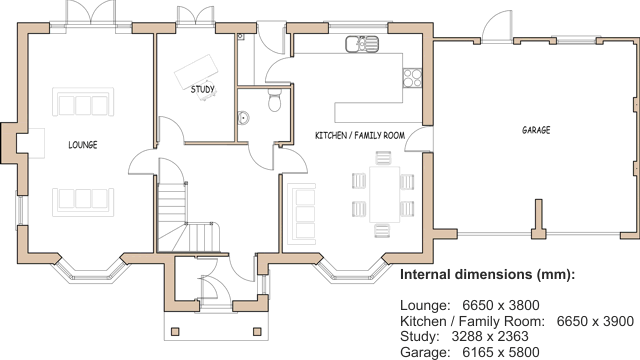
First Floor:
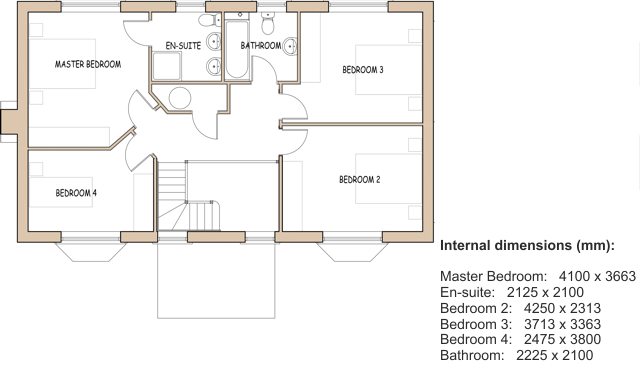
House Type C - The Firs
(Plot 7)
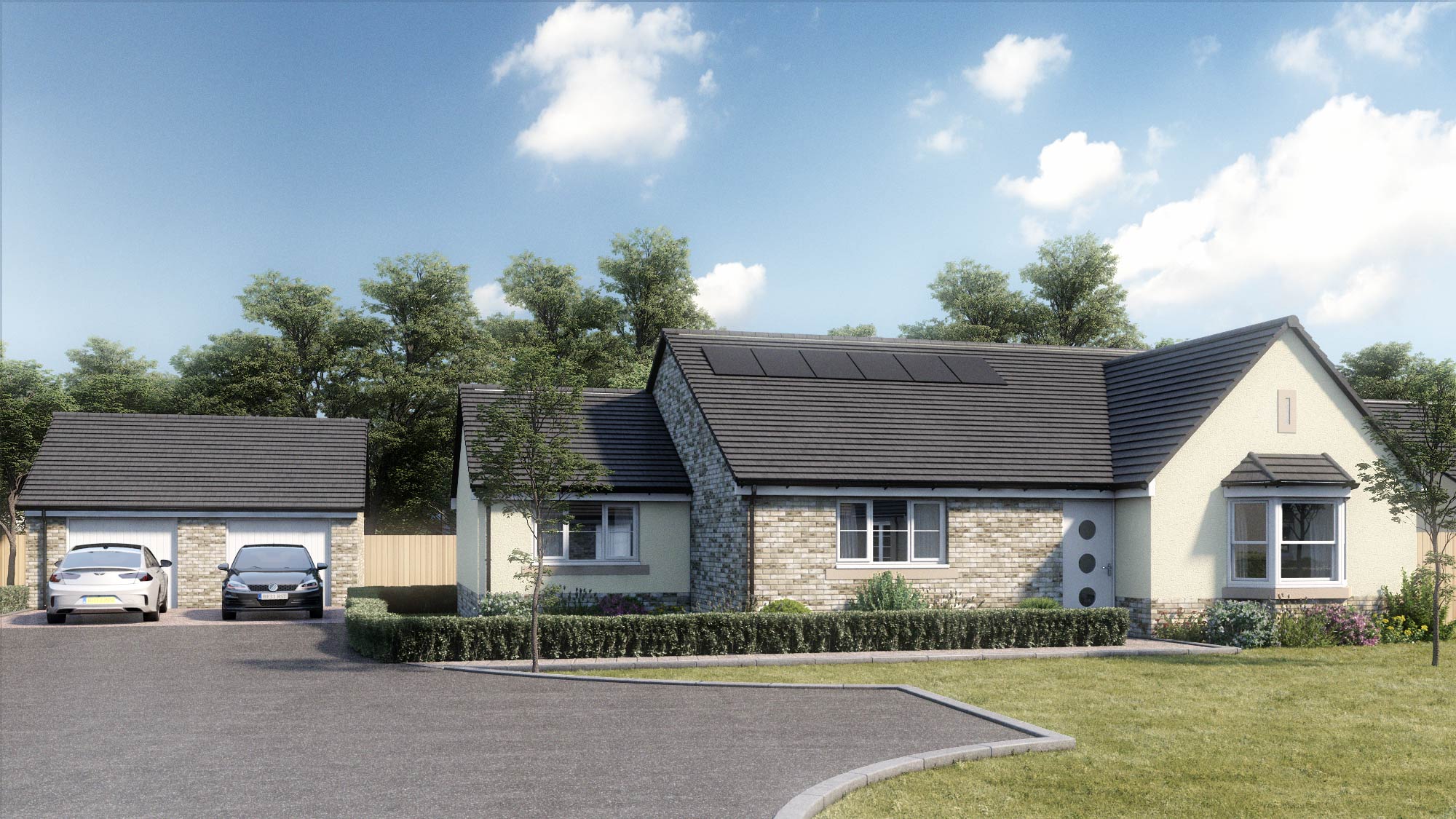
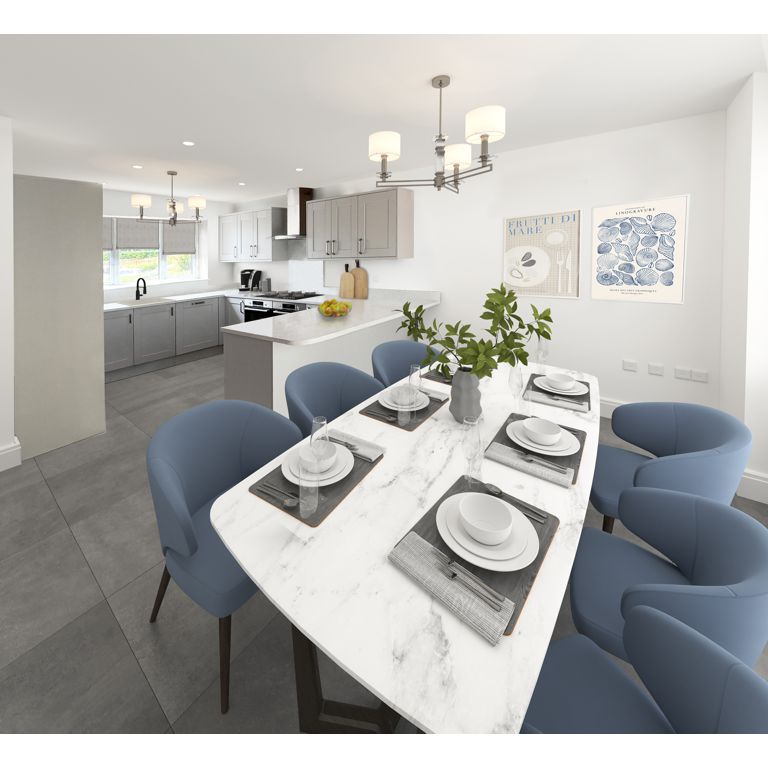
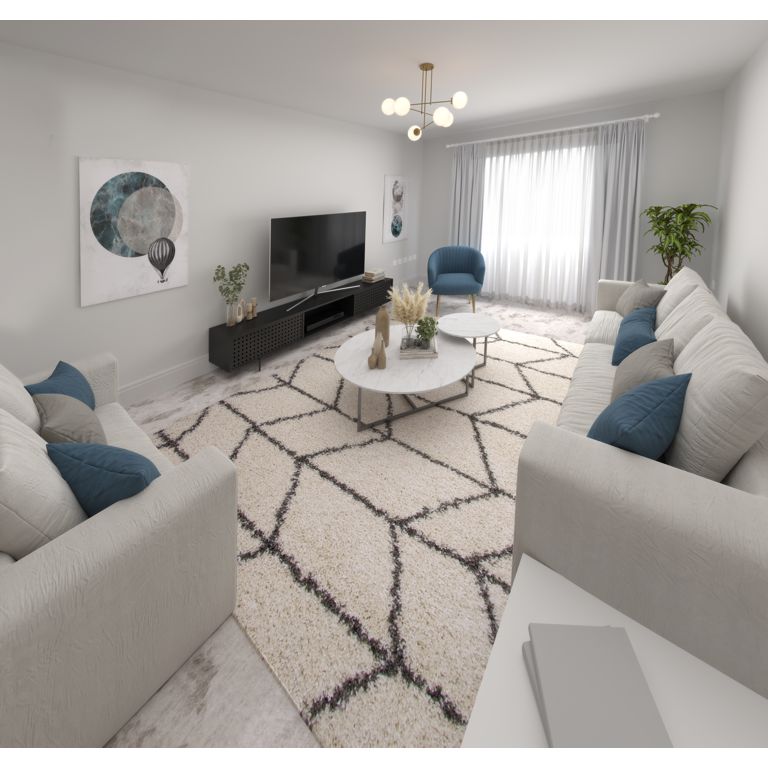
Ground Floor:
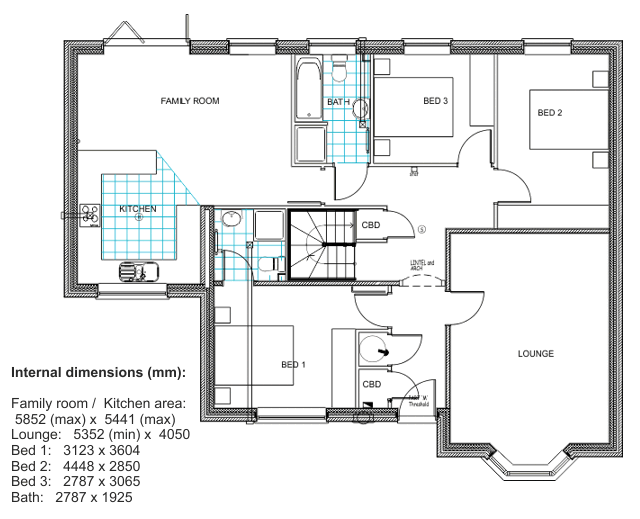
First Floor:
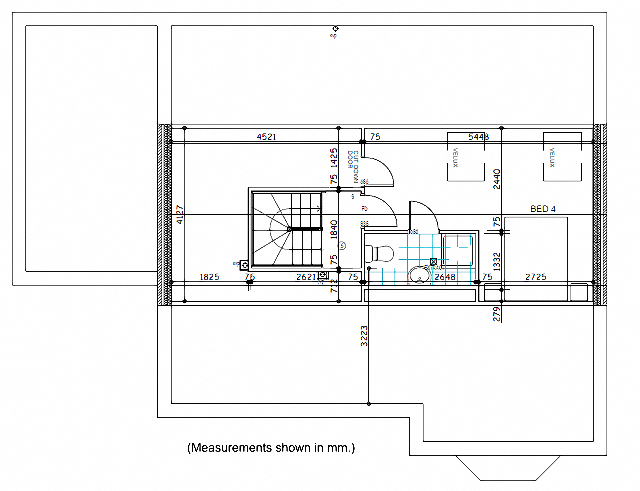
House Type D - The Acorns
(Plot 6)
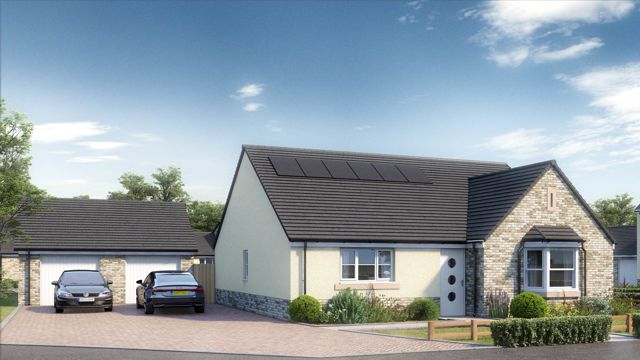
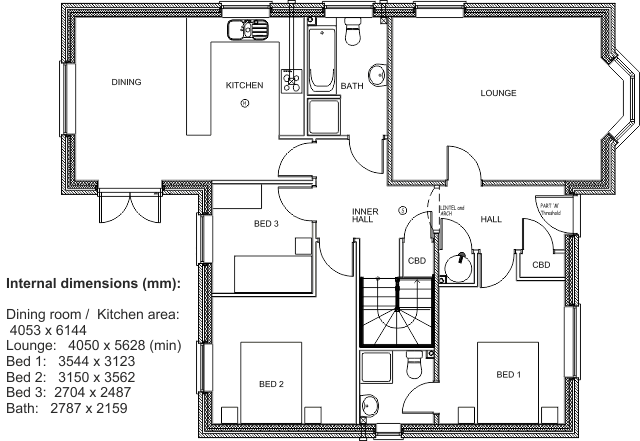
House Type E - The Birch
(Plot 5)

Ground Floor:
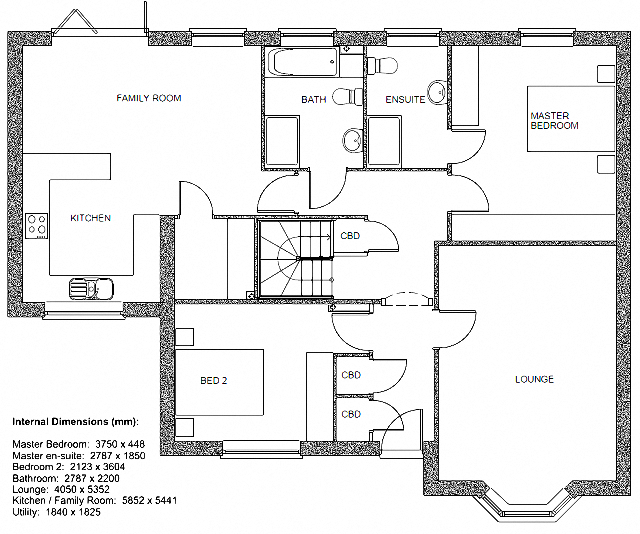
First Floor:
